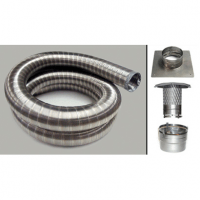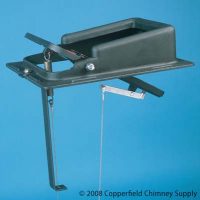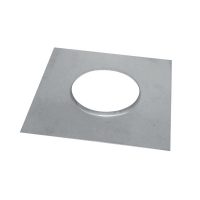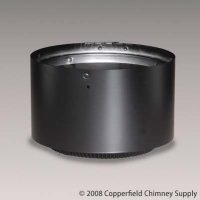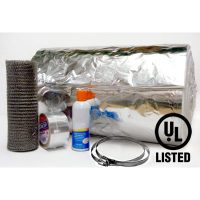Author: Ajeet Khurana
Home heating systems can be of two basic types. You can either set up a central heating system, or you can fix a heater in each room. It is your call. Operating each of these two types will be different. In the case of the central heating system, you will not have to do too much work. All that you would have to do is change the intensity of the heat by the simple turn of a knob.
The second kind of heating system can be quite tedious. In this case, you will also have to maintain all the heaters that are situated in each of the rooms. The central system is simpler to maintain. You could use a boiler or a furnace, which could be situated below your building. By pumping warm air through the air ducts, you will be able to heat up your entire home. You could also have room radiators installed. This can make use of heated water which would heat up the house.
There will be thermostats which can control the heat levels in your house. With these controls, you can adjust the heat at your home. If the homes are without a central heating system, you could have floor heaters or baseboard heaters, which run on electric current.
The heating systems which you decide to install in your home will have to be of the right size. After all, you are seeking to heat up your entire home. The unit should not be oversized. An oversized unit would lead to overheating at times when the weather is not too cold. You would also need to check to see how much heat is being lost through the walls and windows of your home. Then you will be able to determine the size for the heating system that you should install. The system should be able to handle the heat load. After all, you should not face a breakdown in the middle of severe cold weather. You will also need to look for something that is cost effective and of high quality.
The next step that you will need to take is to calculate how much energy you will be consuming every month. If your consumption levels seem too high, you could choose to heat only the main rooms in which you would need the most heat. This would help you to save energy. You could use radiant elements which could be installed on the roof. In such a case, blowers would not be required.
Radiant heating is also possible through pipes. These pipes would be instrumental in running hot water under the floorboards. Radiant heating units could also be used on the ceilings, depending on how warm you want to keep your home. There are also space heaters which operate with the help of kerosene or gas. These can be used as and when required to heat up a specific space. All that you would require in such a case would a place on your wall.
Understanding various systems for heating the home is very important. This is a must before you go about installing one in your home.
About the Author:
Learn how to choose a home heating system and also how to hire a HVAC professional. Also read: radiant heat.

